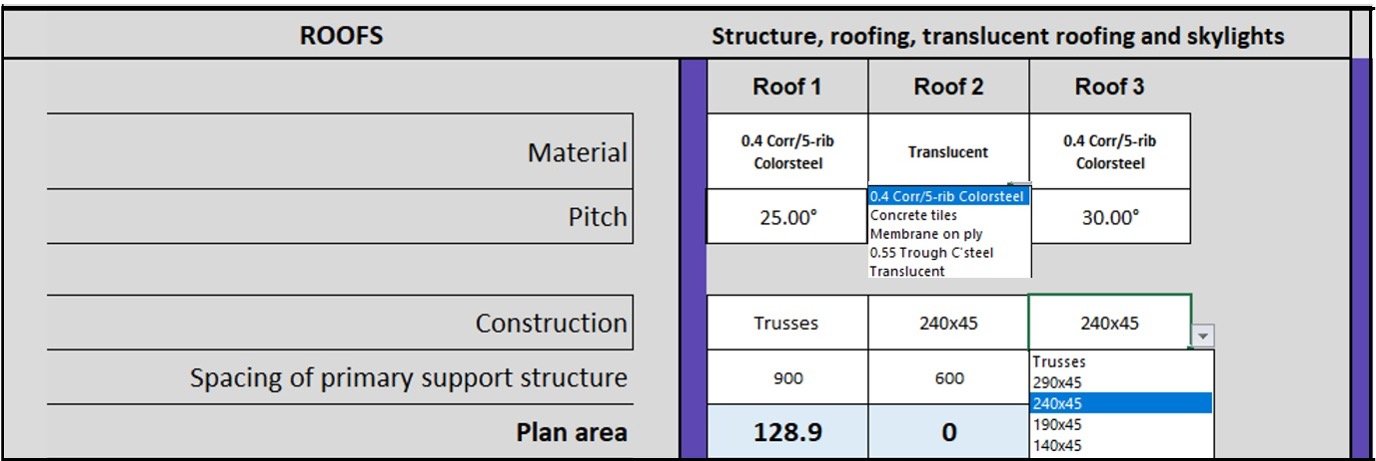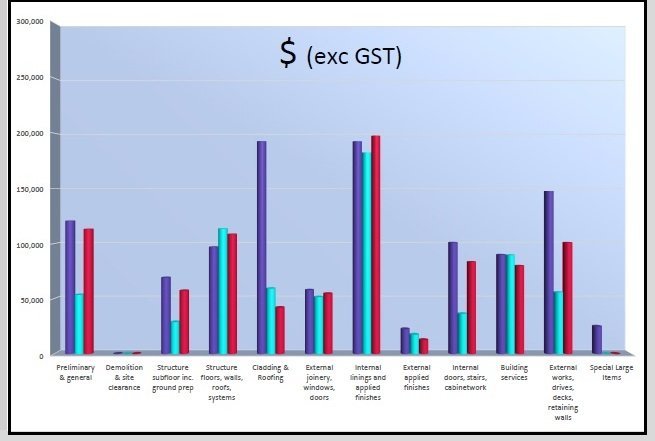
The right idea at the right time.
Clearcut is a unique, ground-breaking tool to help designers prepare estimates and seek the carbon/cost sweet spot from the earliest concept stage.
Developed from residential cost estimating software proven on thousands of estimates, Clearcut blends well-established methodology with current cost and carbon and data plus decarbonisation protocols.
It even allows easy comparison between different design options, giving invaluable insights to help designers and clients choose what best suits a particular project
If you are interested in the tool and would be keen to help develop this exciting product by being on our beta testing team, please email your interest to service@clearcut.nz .

We’re tuned into the building sector
Architects have told us they want an easy-to-use, construction-savvy tool to help them handle both the long-standing challenge of cost budgets and the new challenge of carbon budgets. That’s exactly what Clearcut is all about..
Developed to put the best of both worlds at your fingertips, Clearcut combines time-tested methodology and current data with wide-ranging flexibility of design inputs. This flexibility includes the ability to perform wide-ranging “what if” studies to compare concepts, or refine a design.
Clearcut offers choices of scope, from all-of-project to selections to suit regulators like MBIE’s methodology, NZGBC Homestar, and the Ministry of Education. It even allows different scope for cost and carbon, so that you can work out, say, the carbon to conform to Homestar selections plus the cost for the whole project.
An initial focus is on stand-alone houses, including additions and alterations, and on estimating “up front carbon” (Modules A1-A5 of the framework) but will soon evolve into whole of life carbon assessment plus a wider range of projects, including multi-unit housing and educational buildings.
Logical, user-friendly input formats
Clearcut offers a remarkable array of options and selections, and we’ve used our experience to develop simple inputs in familiar formats, and with levels of detail layered to suit the stage of your project and your output requirements.
Input is simple, combining routine data entry with dropdown menus offering zillions of combinations, and even has convenient side-calculation panels for measuring more complex items.
The scope to estimate a huge array of building elements is simplified by a legible and compact input format which allows users to focus only on the element or elements they need.

“What if?” exploration of options
We know how important it is to designers to be able to explore design options, either as different concepts, or to refine decisions at developed design stage. So we’ve developed Clearcut to provide simple ways to enter and compare design options, from different building forms right through to selections for interior trim.
These are then presented as easy-to-read comparisons from trade detail through to whole-of-project, and for both cost and carbon. This makes it simple to weigh up the cost and carbon impacts of various choices and to select the best combination for a particular project.
Easy-to-read outputs
Clearcut has a range of straight forward graphics and tables so you can check at a glance, drill into detail, or compare different options from whole-of-project to individual subtrades.
These will inform your design processes in ways not previously available, while giving you and your clients insights to help inform your decision-making.
And we’re keeping in touch with the evolving regulatory environment so that, when carbon targets become mandatory, Clearcut is positioned to provide compliance evidence for applications.




